Studio SLX
1- Currently, Studio SLX is working on a residential complex consisting of 84 flats with a clubhouse and a retails alley, this project is a
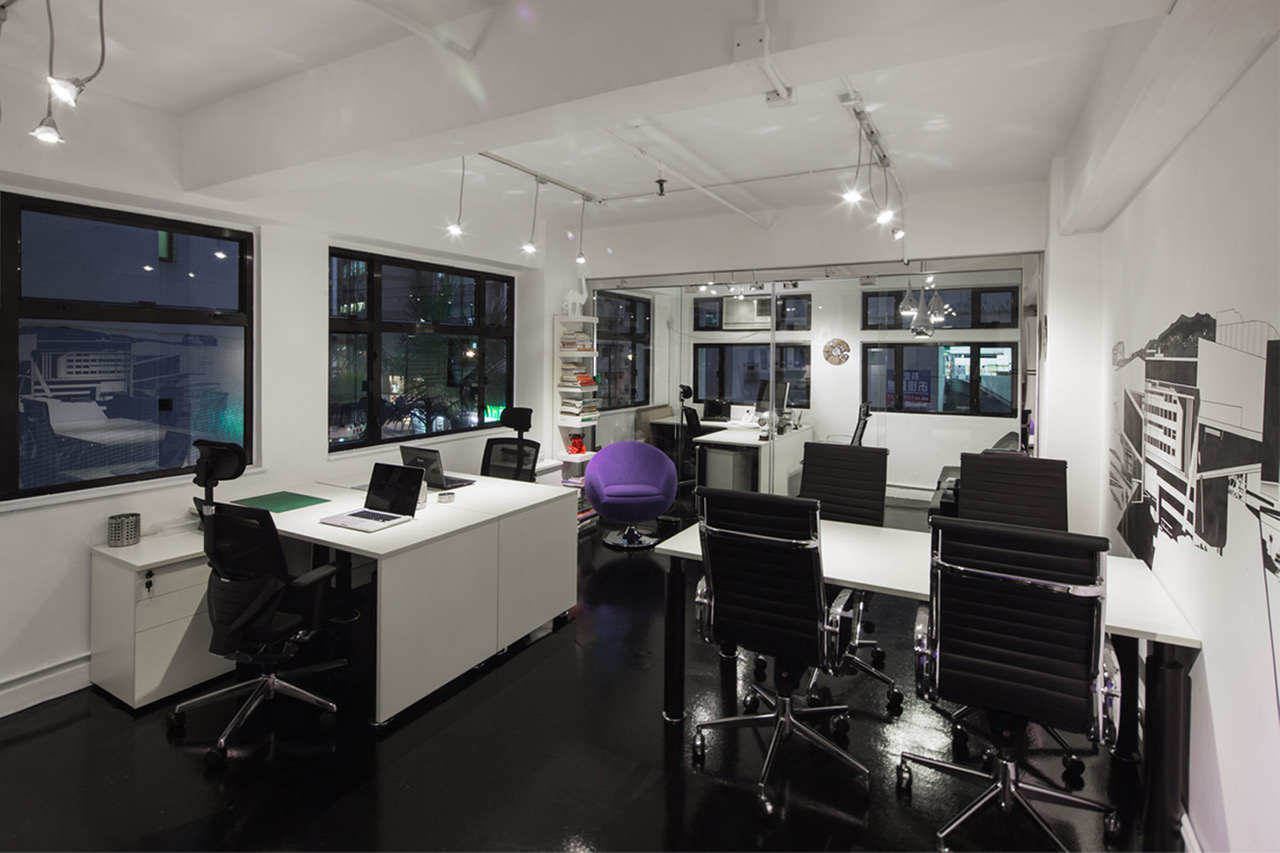
Studio SLX is an eco-friendly architecture firm, urbanism and design, founded by Stephane Lacroix in 2008. Since then, we, have established an international practice. we work as a Workshop with culturally diverse.


Stéphane Lacroix is a graduate of the Institut Supérieur d'Architecture of Paris, France, and was awarded the second-best diploma 2004 - Eiffel Tower Prize. He previously obtained a higher degree in civil engineering. He worked under the direction of Odile Decq, improving his ability to critically analyze various architectural styles while developing his own architectural style, he won various competitions, such as the Architectural Resistance Award in Los Angeles - In France, the FRAC Museum in Rennes. Later, he worked with Foster+Partners, an experience that reinforced and consolidated his ecological and social knowledge.
At the end of 2008, Stéphane decided to create his own agency, Studio SLX.
The agency's achievements are global; Studio SLX is involved in projects of different scales, from product design to a district’s master plan, and each project designed by Studio SLX fits naturally into its landscape, each project transforms and integrates its landscape in which it is built. The diversity of scales allows us to question each project and to explore different universes so as not to fall into redundancy.
Depending on the needs of each client, Studio SLX conducts in-depth studies on the design concept, including the context of the project, the planning, the site in which the project is located and the atmosphere of the venue. The special approach to the context, to the programme, to the site, imposes a heightened search for the design of the space and the atmosphere, each client is different, the agency imposes itself to give the client an exclusivity.
Since the beginning of his university years, Stéphane has been mainly interested in research related to Nature, from Tensegrity Structure to Chaos theory, the so-called random concept, which obeys its own rules, as well as Biomimicry in architecture. It is for these reasons that the agency develops some concepts Bio corresponding to each project.
Our concept is a multiplicity of elements organised in an absolute, self-referential, inseparable surface or volume following an order, the concept is the outline of this multiplicity, the constellation of a future event. Using Organic in the concept leads us to draw inspiration from nature to create new projects or processes that do not naturally occur, it is a design directly influenced by the organic forms or functions of plants or animals. This relationship with conflicting elements gives the projects an eventful efficiency.
The various achievements of the Workshop are international, it’s for this reason, partnerships are a priority for our studio and provide a driving force for our teams. In addition to theoretical research, the Concern & Respect to detail, quality finishing, respect the environment, ecological are all the top priorities of the agency. This interconnectivity is the driving force behind SLX's creation of construction projects.
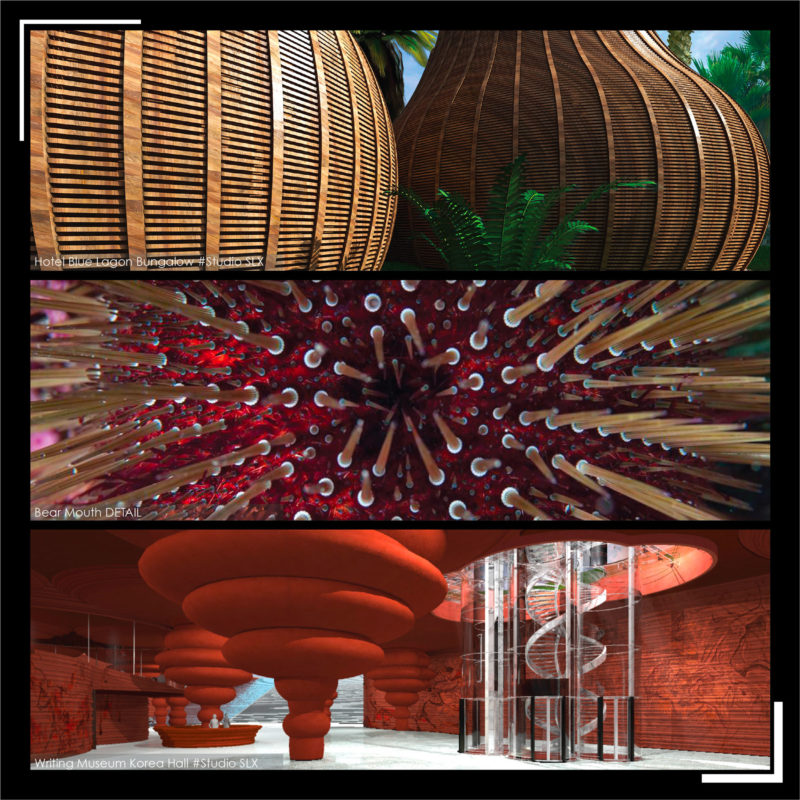
Nature offers its bounty without limit.
It is a source of life and knowledge without limits at the disposal of humanity and has enabled it to develop the technologies necessary to take advantage of the various sources of energy and the many riches present in Nature. Mankind, however, has difficulty in recognising the enormous debt it owes to Nature. It is time to live in symbiosis with her in order to create an archetypal civilisation.
Technology has no place if it is content to enslave and impose its laws on life. It must harness the infinite possibilities contained in all life to open up new realms of science and knowledge.
It is time for us to infuse these forgotten teachings into our civilisation dominated by soulless technology and to rediscover within ourselves the values of Modesty and Humility, and to re-establish the relationship of trust between humans and Nature, and also between living beings and humans. It must seek to harness the infinite possibilities contained in all life, to open up new realms of science and knowledge.
Society is turning around rapidly, carried away by the evolution of humanity, and we can see how much our way of working, our family relationships, our leisure activities, our mobility and our lifestyles have changed. Society is changing: it is creating a real change in the industrial world. We are leaving this post-industrial era to enter a cognitive, complex and hybrid "hypertext" society. In the field of urban planning, changes are very difficult to implement, among other things, because new brands change rapidly and sedentary humans are afraid of movement, or they have forgotten their own history.
Human society has been a global world since the beginning of its evolution: this accelerated with the industrial revolution, which is precisely one of the points that increased the quality of life of humanity. Societies that have closed in on themselves have come to disappear, or if I may say so, "they find themselves in the last carriage" and are constantly trying to catch up. Today's society is looking for a new ethic, mass production is no longer the order of the day (except for the last wagon), so we are in a Multidirectional evolution, which makes the world more complex and automatically difficult in its global understanding.
The "new" society demands more and more diversified and specific products.
Manufactured in an environmentally friendly way. Tailor-made manufacturing that adapts and evolves with its place becomes essential to the challenges facing our urban and rural societies.
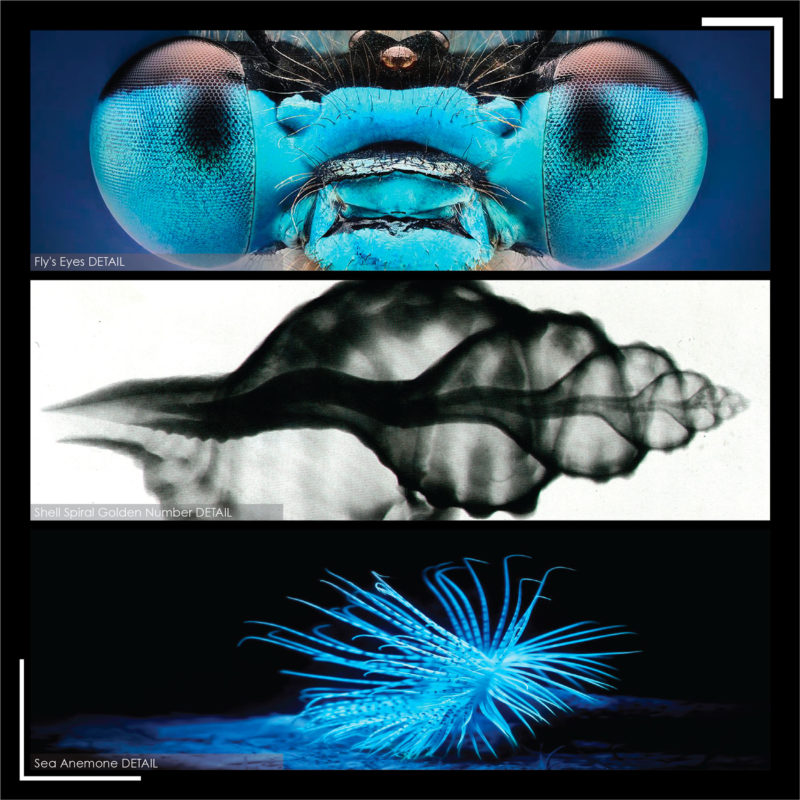
For a long time, the fields of aesthetics, of the perfect, of the symmetrical, of the appearance, of the pure, of the clean, have been considered as indisputable truths.
Until the 19th century, we thought that Order and Chaos were unrelated, that the world has always been a universe of virtually platonic purity.
The equations, the theories describing the rotation of the earth, the structure of the genetic code, contained a regularity, an order, a mechanical certainty that we came to equate with the laws of nature, and that chaos was a nefarious facet of nature, that term was linked to anarchy.
Since the theory of relativity (Einstein), scientists admit that outside the laboratory, our universe is rarely as ordered as we claim. Turbulence, irregularity, unpredictability are everywhere. However, we have always assumed that it is a mess resulting from the way things fit together. In other words, chaos is seen as the result of an intricate infection from an external system.
Today, scientists understand that this assumption is wrong, each element works with its own rules, chaos is a subtle form of order.
The notion of dynamics is similar to disorder in that it is constantly changing and transforming: this change worries our reason, which is always looking for constant and recognisable measures.
In nature, however, dynamics and statics work together, the elements transform and evolve. Whereas in our cities we see order, not in the form of power, but in the form of imposition, normalisation and purification. It is then that freedom opposes order and aspires as never before to disorder. Faced with a society in permanent displacement and constant mutation, architecture must have a dynamic dimension that pushes it to imbalance, urbanity will be a positive disorder, it will come from the implicit setting in motion of architecture.
Faced with this new complexity, architecture must improve its functions: it is no longer merely protective, it must be reactive and adapt to evolve with its site, its climate. Far from being utopian, architecture must be as close as possible to contemporary expectations and lifestyles.
The understanding of the dynamics was achieved, among other things, with the help of the Optical Revolution. Abolition of the perspective of a single point of view. The space is multi-directional, we are able to feel the energy that emerges in freely arranged volumes in space.
The space reveals the object and vice versa, the space "in between", are elements offering the multiplication of the nesting, each of which preserves its identity of the space, we are in a notion of loop, spiral, infinity. The space rool-up, folds, unfolds and folds back, the space becomes a tension, an imbalance of contrary elements, disturbing and provoking factors.
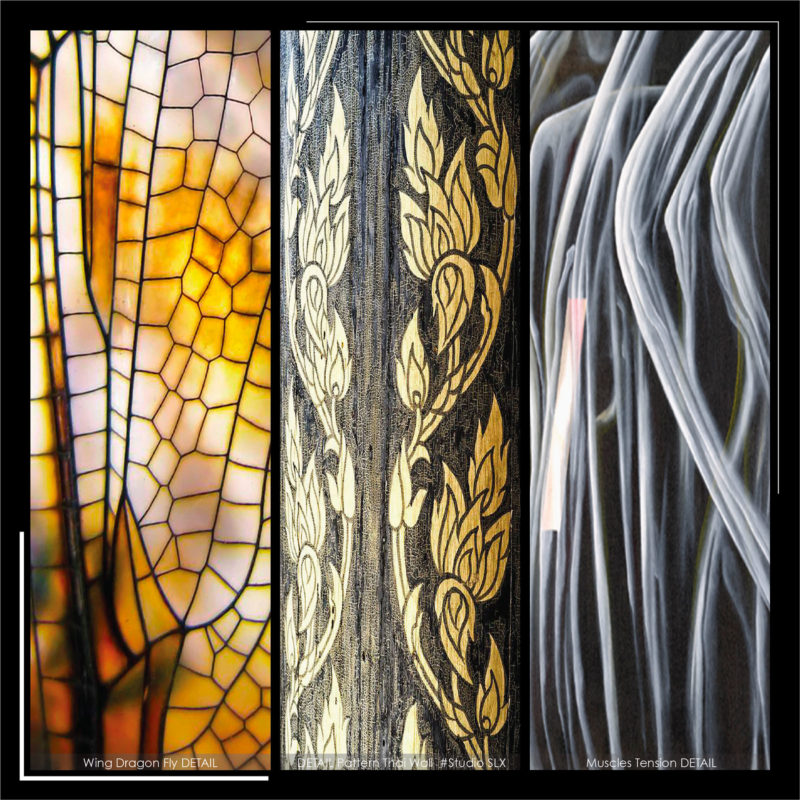
Studio SLX is an architecture and design agency, seeking to define new forms of organisation and dynamic programming, linked to our complex and hybrid society. For each project, we seek to develop a concept linked to its site, its environment and its programming. The agency's sensitivity to nature leads us to develop mainly Organic and Ecological concepts.
New Science = New Architecture
Respect for the environment, functionality, energy efficiency, atmosphere and attention to detail are the key elements of quality architecture. Diversity and the enrichment of multi- or afunctional spaces are essential to the richness of community living environments.
This is why, rather than retreating to a single project with a specific architectural style, we operate with a velocity approach in a variety of contexts, surrounding ourselves with teams appropriate to the challenges of each new challenge and approaching each project with the greatest possible spirit of openness while respecting the environment to the maximum. Above all, we demand a high degree of adaptability and a project approach that places the Human and the Environment at the heart of our concerns in order to produce a contextualised architecture.
Tailor-made architecture.
Based on the needs of each client, the SLX studio carries out in-depth studies of a creative concept, including context, planning, programming, site and atmosphere. We develop concepts that are most often related to nature, inspired by flora and fauna, with a high degree of adaptability and a project approach that places people and place at the heart of the project. The design concepts respond to climatic constraints, local resources, materials, the economic and regulatory context of the project, combining ecology and creativity to produce a contextualised and customisable architecture in order to invent for each project, in each particular context, the most appropriate new responses.
Biomimicry is an ecosystem seeking to produce a stable and sustainable system for its environment, to make the project autonomous and eco-responsible. A project capable of producing its own energy, its own agriculture and recycling its own waste.
It is a tailor-made, transformable, adaptable, architecture that respects its environment.
Diversity is essential to the richness of our living environments.
This requires the mastery of technical tools to optimise bioclimatic conditions in a global approach to the project. From the design to the realization through engineering, the computer tools make and are elementary to our process of execution of architectural projects.
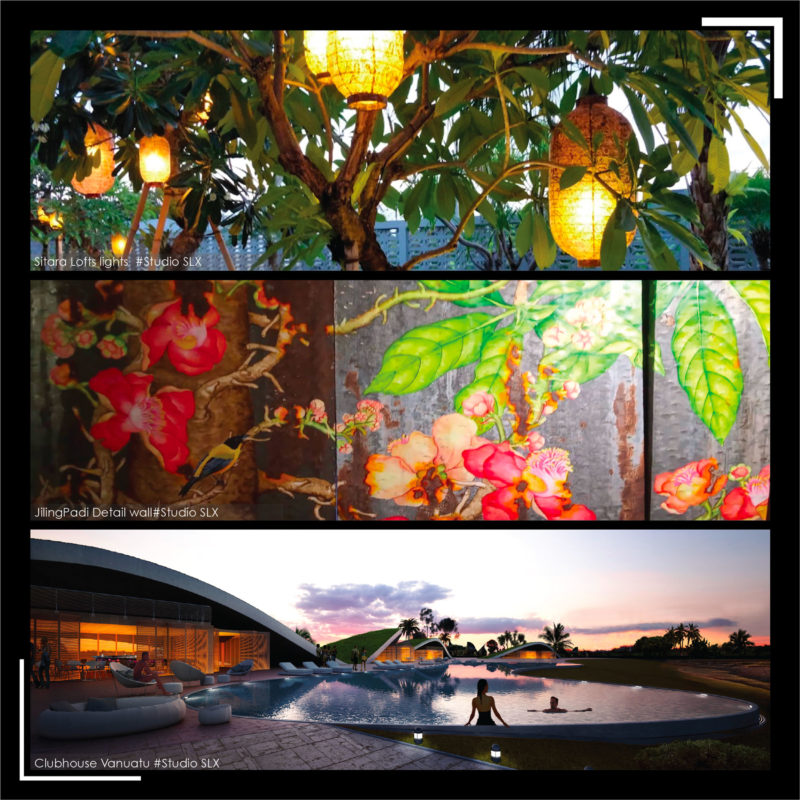
We insist on our part of the Organic and Ecological concept, linked to the quality of the living environment, the well-being, customizable, transformable and respectful of its environment. The morphology of a space is predetermined by the geography of the place, by its nature, the space is linked to phenomena of morphogenesis of which human activity is an integral part, the project must be in interaction with its place and its time.
A project must be able to produce part of its own energy, its own agriculture and to recycle its own waste. The architect makes use of the existing, a project is not a pile of things. This reflection is regularly re-examined to find the right resolution according to the context of each project.
Architecture has a fundamental environmental and social dimension, which has been at the heart of Studio SLX's development since the beginning.
A space is multi-sensorial, a space is thought as a place of movement, circulation, meeting, it must allow the escape of the human spirit. Attention to detail, quality and respect for the ecological environment are all priorities for the agency. This interconnectivity is the driving force behind the creation of Studio SLX's building projects. Since the beginning of his university years, Stéphane Lacroix has never ceased to seek ideas from marine or terrestrial ecosystems, while transversally researching the evolution of counter-cultures, which are essential to the evolution of societies.
The physical context: this is the landscape, rural or urban environment, the project must appear in its rightful place, and fit naturally into the history of the place. Demography, human activity, social life and local culture are essential aspects of the project. The project must lead to an improvement in living conditions, social relations, comfort and enjoyment of the spaces for their users.
The economic and regulatory context defines the framework; these are the strictest constraints of the project. Their control is essential to the viability of any operation. The architectural part will result from the confrontation of all these parts, but will have to keep as much as possible its line of conduct linked to the Bioconcept to respect its environment, without exception.
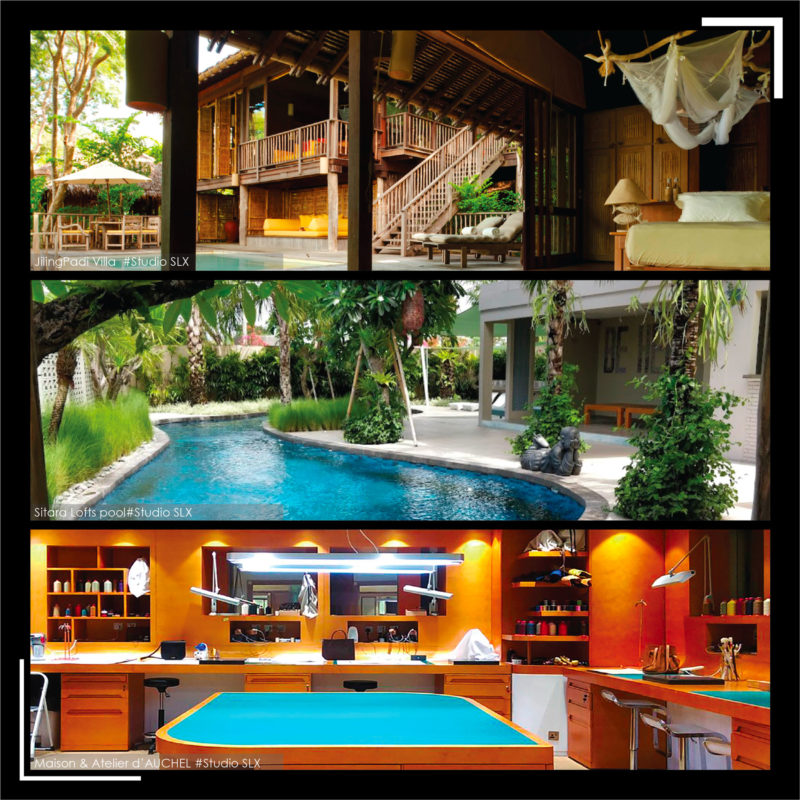
Is it time to listen to nature?
Since prehistoric times, human beings have been observing fauna and flora to answer simple or complex questions about life. Certainly, nature between natural selection and the evolution of living beings has solved many problems and helped the progression of human beings.
For energy, many solutions were born thanks to the observation of nature, hydraulic energy (liquid under pressure), wind energy (wind resistance) and then via non-renewable energies with the extraction of fossil materials, in other words, all fuels rich in Carbon (solid, liquid or gaseous), large-scale industrial power appeared. For half a century, humans have been redeveloping and improving renewable energies, which are biosynthesis, hydrolian and wave energies with the oceans, geothermal energy from the earth's layers, photovoltaic energy with the capture of solar energy, biochemical energies defining the complexity of biological chemical processes, and perhaps tomorrow the fusion of energy.
The first imperative is to really re-sensitise Nature, the human being for harmony and respect for the diversity of fauna and flora.
This ecological and creative approach should be expressed in the technical, programmatic and aesthetic choices. This would consist in inventing on each subject and on each new context an appropriate response to its environment until the time of its recycling. The technology and the production system must be rethought by making them more efficient, less costly and less harmful to the environment to avoid irreparable upheavals, the cleaning of a site must become mandatory before any demolition or recycling of a site.
Recycling of materials is essential and must be considered in the design of a project at the beginning of the process to optimise the circular economy which consists of recycling and sorting the 5 Flows* as much as possible, but also reusing some materials to reduce the energy footprint of the project. To optimise this part of the project, it seems essential to develop natural materials for the assembly of materials in order to be able to disassemble the composite elements.
Eco-creative concepts can and should address natural areas such as materials, air quality, natural hazards with technical tools used in a rational way to optimise the bioclimatic approach. Through the various projects, Studio SLX seeks to develop an approach as close to nature as possible, combining ecology and creativity, we call this approach: Bioethnology*.
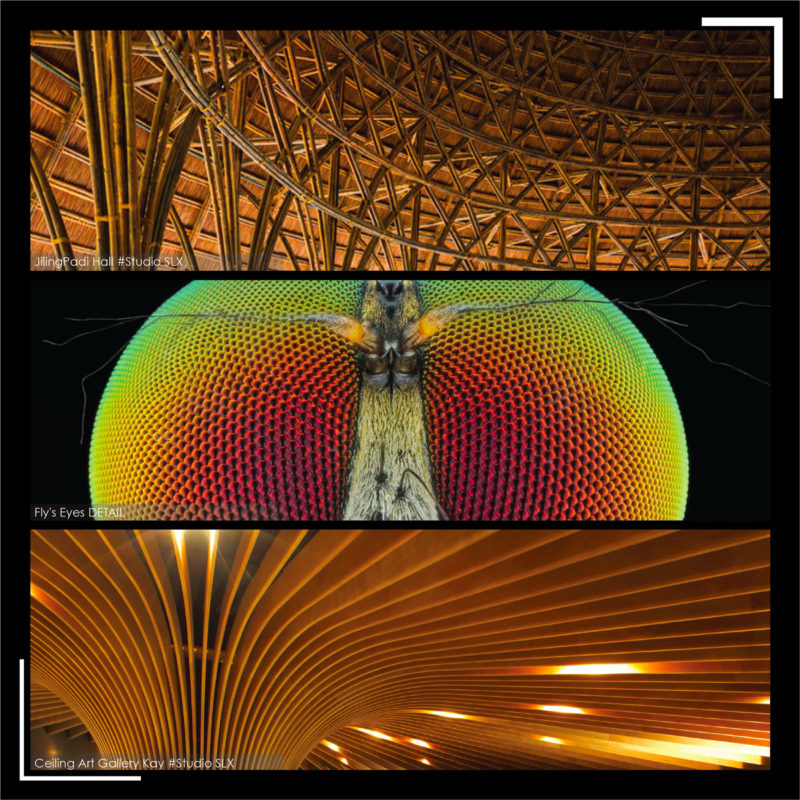
*5 Flows: Paper & Cardboard - Plastics - Metals - Glass – Wood
* Bioethnology Concept SLX © copyright
The urban character of ancient cities developed in relation to place, it is organic in nature. The modern city has developed with the principle of the order of the construction of the human mind. The modern city is codified, there is a rule of space, it requires an instruction manual, it is a static order of arrangement. The reassurance of balance, of symmetry, is that nothing moves.
The evolution of modern society was very well illustrated in the films of Jacques Tati, Mon Oncle (1957) and Play Time (1967). The modern movement led us to hypermodern cities hierarchised by their unidirectional specialisation, their functionality is simplified, we are in a rationalised industrial movement. This development gives new forms of urban agglomerations. They are vast, heterogeneous, multi-polarised, distended and discontinuous conurbations. The birth of fiction. Nothing is real anymore. Birth of generic iconography.
It is by this observation that Studio SLX has set up for its projects, three scales of observation and projection, the variations go from the human to the urban, this research offers an infinite evolution of the human will, towards a project to avoid a politics of crystallization.
Urban scale:
Recovering links by interweaving, creating economic and social dynamics, using the specificities of the place’s identity. Spatial apprehension of the territory by exploring a vocabulary of weaving, links and landmarks, which initiate movement and curiosity. The route must be more sensitive than didactic, it must offer several keys, several possible ways of reading to access a particularly labyrinthine universe. This promenade becomes curious and above all offers the freedom for the mind to escape and to apprehend the various spaces from different points of view without making an inventory of them.
District scale:
New forms of organisation that represent known models such as "square, street, etc." and are part of a movement. As opposed to the "overabundance of enclosed housing" with telemonitored developments in a security delirium that annihilates all movement and caricatures the space of exchange. Semi-public space opens up the city at the neighbourhood level. Densification of premises through the superimposition of functional and vacant spaces.
Individual scale:
The semi-private space, this space allows the weaving between individuals, it is a level from the individual to the district, with the creation of Patio, having various functions, either of a vegetable order, or aquatic, or free. New forms of living in places that are different from the segmentation of the habitat. The spatial habitat is flexible to the expectations of the living individual. The space is multifunctional and afunctional, the opposition to sharpen the sensitivity of the people to inhabit the place. The evolution of the inhabitants (socially, financially and culturally) must allow the evolution of the habitat. Space is never strictly defined (space-time relationship). Creation of vacant space, this space is the ultimate intimacy that an individual can have.
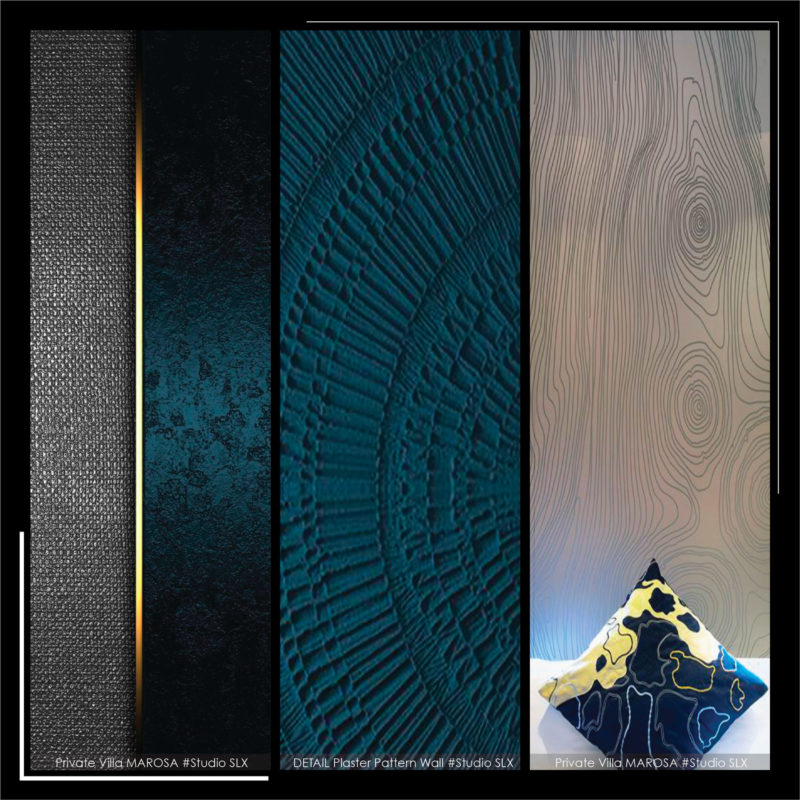
As previously explained, architecture passes through the ages and transforms itself, one of the greatest difficulties is to foresee without being able to predict the passing of time on the material, the anticipation of climatic or human aggressions on the materials, it is a sensitive part of the designer's work.
The use of raw, natural or industrial materials will see the mark of the building's manufacture, their sensitive and perennial qualities are favoured, therefore a conceptual work upstream must be brought on the details of assembly & maintenance of the architectural elements. The studio works with specialist and qualified craftsmen, workshops and decorators, we seek the best in each area, to produce projects that will stand the test of time.
The natural or artificial luminance of a space, the reflection of light on the materials, and the acoustics are essential elements for the quality of life, and they will also guarantee the quality of the ambience at all times.
The framing of views comes from the architecture of the Renaissance, the Modern movement of the early twentieth century enlarged the framing to landscape format, this means a shift from the idea of position to layout, our time is still different, it is a dynamic universe where space and time depend on the observer, in fact, everyone wants to arrange the elements as they wish, hyper-personalization of space.
The pathways and transitions of spaces between interior & exterior, the sequences from public to semi-public, passing through the collective to semi-private, then to private and finally to intimate, these variations in atmosphere and volume are essential to human beings, often botched for financial reasons, while studies show the drop in concentration and therefore brain productivity in large enclosed spaces (open spaces) due to the noise and lack of intimacy, a real nightmare for the human brain.
Light and acoustics help to reduce the harmful effects on living beings.
For example, the phenomenon of active noise control does not exactly create perfect silence, but an important artificial reduction for certain sounds, this system has an increased efficiency for the treatment of low frequencies, however, the reduction will only be local, because the sound is omnidirectional.
The importance of light in architectural design is a fundamental element of the quality of the living environment and of the atmosphere, it reveals the volumes and materials of daily life, moreover, light represents a symbolic value for human beings, linked to knowledge, it allows us to perceive and enhance our environment.
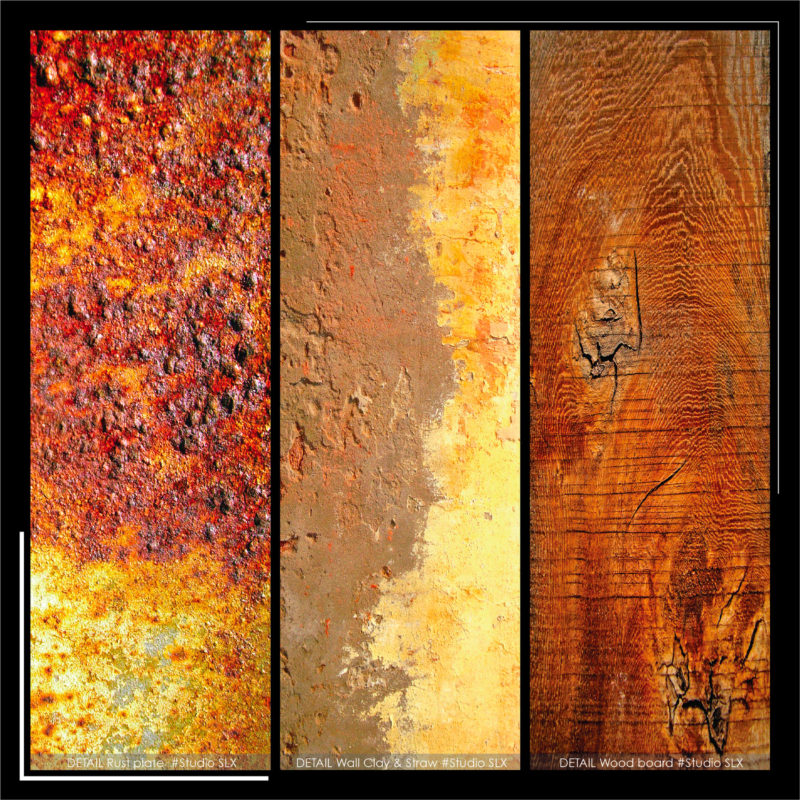
After years of research and analysis of various sites, the unpretentious studio decided to create its own concept, we call it Bioethnology:
It wants to be linked to its environment, to adapt as much as possible to the fauna and flora of the geographical place, it wants to be respectful of its site while being open to its neighbouring environment, it is a resistance to enclosures, to sectarian compartmentalisation. The more the space is closed, the less living beings connect and the less they accept each other, which is why exchange and duality are essential. The project must enhance itself while respecting its neighbourhood, interconnections, as well as intimacy are the stakes of a successful project.
Our Bioethnology concept seeks to go against the security system of the beginning of our 21st century which alienates the interconnection of living beings in the name of primary security, refusing to look at the real problems in order to avoid solving them.
This consists in inventing for each project @slx an appropriate answer to its environment until the time of its recycling. Technology and production must be rethought by making them more modular, adaptable, less costly and less harmful to the environment in general. Site clearance must become mandatory before any demolition.
Once the site has been deconstructed to understand and optimise it, we focus on the project. From a building to the design of an object to the interior design, we move forward in the same way, assessing the objectives, creating a holistic plan to achieve the best results. Then we create a series of bioethnological design solutions to create a sustainable project of transitional experiences, a concept of quantum spaces that multiply and expand.
Diversity is essential to the richness of our environment.
Our concept is a multiplicity of inseparable elements organised in an orderly manner in an absolute surface or volume of elements surrounding the project. The concept is the outline of this multiplicity, like a constellation of an event to come.
1- Ethnology, allows us to observe the cultures and traditions of the local human beings, we do not try to impose a vision, the local customs and materials will direct the project towards a certain direction which may be unknown to us at the beginning. From one country to another, each project is a unique and sensitive response to its location, environment and culture. The solutions are tailor-made, adapted to meet the specific requirements of our clients.
2- Ethics linked to the respect of the other and his environment without being an individual morality, it is a quantum concept that can and must evolve infinitely.
⁃ An Ethics of the collective for a living together.
⁃ An Ethics of the environment for a respect of nature.
⁃ An Ethics of the material for a responsible & economical construction.
3- Biomimicry leads us to observe, to be inspired by living nature to create new projects or processes that do not have a natural presence, it is a design directly influenced by the forms or organic functions of plants or animals.
It is an ecosystem producing a stable and sustainable system for its environment, which must make the project self-sustainable and eco-responsible. The Project must be able to produce its own energy, its own agriculture and recycle its own waste. It is a tailor-made architecture, transformable and customizable. Biomimicry is a science, a research, a philosophy without end, an absorbing and fascinating discipline.
We learn from each experience to stay at the forefront and bring innovative and original strategic thinking to each project.
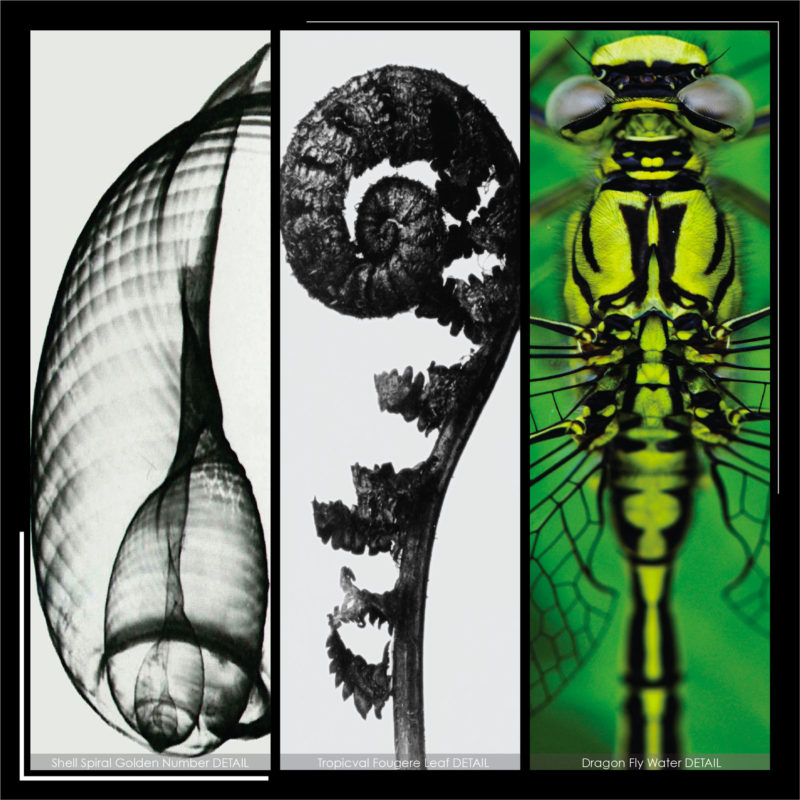
A Conversation is so easy!
The first meeting with the client is a short, informal one-hour conversation, during which we get to know the client's wishes & budget. The client can provide us with all the necessary information and plans regarding the project and the site. We can present some conceptual ideas. Free of charge, without obligation.
Feasibility for a future concept
For the feasibility, the client is assisted by the studio to establish a working strategy following the previous Conversation with the help of a property visit or site survey planning. From there, we present the client with a feasibility presentation in the form of a scenario, a creative sketch with its master plan including a selection of materials, equipment to pre-validate the project budget.
*Site surveying is not included in Studio SLX's range of services, nor are engineering, air conditioning, plumbing, electrical and all mechanical services (but will be coordinated with the companies and our studio).
Architectural design
At the beginning of the design process, the studio develops a site and project specific concept. We build a concept, forging a multi-faceted, in-depth story that focuses on the location, culture and demographics of the site.
The conceptual phase of the project is formalised in 5 basic parts:
1- Assessment of the environmental constraints of the site or property.
2- Conceptual sketches with developed plans and elevations and 3D image renderings
3- Samples, materials, fabrics and specialized finishes. (The Studio strives to use local materials to reduce the carbon footprint. The client reserves the right to pre-approve the use of local products for the project).
4- A schedule to establish the progress of the work.
5- A costed project to ensure that it is within the budget for the tender.
In order to validate phase 1 of a building or renovation permit.
Design development in detail
At this stage of the project, following approval by both parties, the studio proceeds with the preparation of standard drawings and specifications which also include custom furniture and lighting. Plans, elevations and sections will be produced to the required scale to best convey the design concept. The studio prepares data sheets for each finishing element to ensure that all existing conditions are taken into account at the factory.
The contractor and the Studio are responsible for compliance with all building codes, fire, health and other regulations. This allows us to validate phase 2 making the design feasible.
Implementation and aesthetic supervision of the construction
The studio provides a coordination and liaison service during construction and installation of the works to ensure continuity of design intent and maintenance of quality standards. The studio provides reports to the client throughout the construction process as well as upon acceptance of each work. This phase will be considered complete upon completion of the construction work. We provide a holistic programme for all projects.
Finalisation of the works
In collaboration with the main contractors and subcontractors, we manage and deliver your project, overseeing every detail. On completion and handover, the studio carries out final inspections, resolves any defects and advises on the maintenance of furniture, equipment and materials.
For all enquiries regarding new international projects, please contact us: studioslx@studioslx.com

SLX is a studio that seeks to be as close as possible to its clients and the project, wherever in the world the project is located. SLX is an independent, multidisciplinary architecture and design studio specializing in transitional quantum spaces architectural design. Like a companionship we are mobile to be able to understand and feel the site & its local inhabitants. In the era of various social, economic and political mutations that our global society is undergoing, the stakes of cities and their suburbs have changed, it becomes urgent to rethink and anticipate the contemporary world! The SLX studio develops new forms of organization and dynamic programming related to our society to condition new ways of living and living together. Far from appearing in the fields of utopia, it is on the contrary with the closest of the expectations and the modes of life that our research is situated.The studio was founded by Stéphane Lacroix in 2008. With two plugs based 1 in Asia and 1 in Europe. The company is culturally diverse with a modest yet ambitious ecological approach to each project @SLX.
1- Currently, Studio SLX is working on a residential complex consisting of 84 flats with a clubhouse and a retails alley, this project is a
