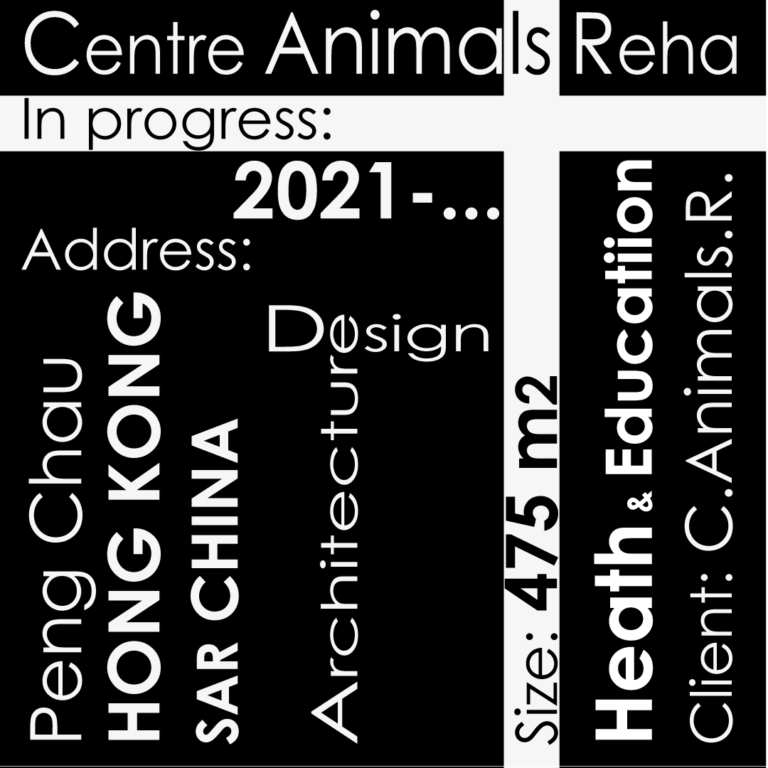
The project is to create a Centre for abandoned “domestic” animals.
The idea of the clients is to make HK citizens aware of the surrounding wildlife and of course to care for the animals.
It is a non-profit society that focuses on the welfare, rehabilitation and medical and behavioral education of pets. Although it is not an animal rescue, the association assists the rescuers in rehabilitating the animals medically and behaviorally to facilitate their placement.
There would also be a veterinary clinic where local residents could take their pets and a dog psychology and behavior Centre where dogs could be treated for behavioral problems. So, it’s about helping the whole district of the islands.
The dog psychology Centre would be the first of its kind in Hong Kong. There is no other place that offers this direct service to the public in Hong Kong. Education for all will be a big part of the association’s activities. Public education on animal care, training and basic medical care (first aid).
The association has proposed to the HK government to renovate and rehabilitate old disused buildings.
The project is above all a rehabilitation of buildings from the 70s and 80s. It means a setting to the standards and thus a consequent recycling of the whole of the elements containing asbestos. This recycling leads to boning the two buildings and keeping only the structural parts.
The program separates the various activities in 2 distinct elements, a building related to the future events and animal businesses while the other building is transformed into a clinic and a daycare for animals.
To lighten the existing structure and also for a better thermal insulation, we propose a double roof by adding a metal structure serving as a support for solar panels (making the project autonomous in energy) and also supporting a layer of bamboo more or less spaced allowing a protection against heat. The bamboo is easily replaceable and recyclable. The existing fiber cement roof is replaced by translucent corrugated panels, offering a play of natural light.
Also, for an insulation mainly related to heat and humidity, we propose a coating based on clay and lime for all the peripheral walls of the buildings.
The interior is composed of completely modular elements allowing customers to modulate the space according to their needs. Only the sanitary block remains fixed.
For all the blocks, we use wood and bamboo coated with natural lacquer.
The whole project will respond to an ecological and economic approach for a responsible ecosystem in relation to its place while responding to the flexibility of the space.
100% Clay Plaster
100% Partitions
✓
50 Trees
100% Roof Bambou
✓
100% LED + Bulb
✓
100m2 – 12 700 Kwh
75 m3
SLX is a studio that seeks to be as close as possible to its clients and the project, wherever in the world the project is located. SLX is an independent, multidisciplinary architecture and design studio specializing in transitional quantum spaces architectural design. Like a companionship we are mobile to be able to understand and feel the site & its local inhabitants. In the era of various social, economic and political mutations that our global society is undergoing, the stakes of cities and their suburbs have changed, it becomes urgent to rethink and anticipate the contemporary world! The SLX studio develops new forms of organization and dynamic programming related to our society to condition new ways of living and living together. Far from appearing in the fields of utopia, it is on the contrary with the closest of the expectations and the modes of life that our research is situated.The studio was founded by Stéphane Lacroix in 2008. With two plugs based 1 in Asia and 1 in Europe. The company is culturally diverse with a modest yet ambitious ecological approach to each project @SLX.
