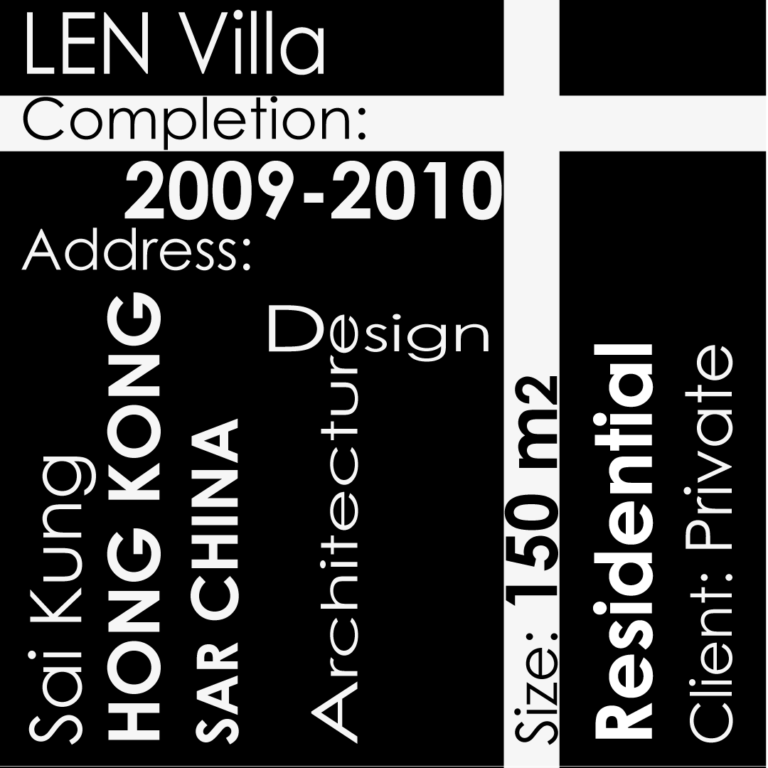Studio SLX
1- Currently, Studio SLX is working on a residential complex consisting of 84 flats with a clubhouse and a retails alley, this project is a

The Project according to the Hong Kong law is called a Renovation, it consists in repositioning exactly on the limits of the existing building.
We kept the existing foundations and slab to lay the metal structure of the future project.
The structure is similar in shape to the old building.
The walls that form the facades are composed of “sandwich” panels of exterior wood cladding fixed on a steel sheet insulating tray and for the face of the interior, a sheet of hemp with an external waterproof film; between the two walls, an air gap of 10cm thick with an aluminum structure. The whole forms a sandwich panel with a thickness of 275mm.
The structural template is positioned on a surface of 70m2, the plan is divided into 3 parts:
1 Part functional spaces.
1 Part circulation.
1 Part living spaces.
Addition to the upper level of a balcony: relaxation area of the master bedroom.
4 facades: 4 functional solutions.
South-east wall, technical volume consisting of the sanitary facilities, the shower room, the kitchen and the vertical circulation: the staircase.
-The South West facade is composed of openings framing the exterior landscape.
-North West & North East walls, the open parts are composed of sectional doors in composite glass; in the lower part translucent glass and in the upper part transparent glass.
This solution opens the transverse facades to connect the interior and exterior of the project.
100% Paint
100% Clay brick
✓
35 plants
70% wood
100% LED + Bulb
✓
✓
SLX is a studio that seeks to be as close as possible to its clients and the project, wherever in the world the project is located. SLX is an independent, multidisciplinary architecture and design studio specializing in transitional quantum spaces architectural design. Like a companionship we are mobile to be able to understand and feel the site & its local inhabitants. In the era of various social, economic and political mutations that our global society is undergoing, the stakes of cities and their suburbs have changed, it becomes urgent to rethink and anticipate the contemporary world! The SLX studio develops new forms of organization and dynamic programming related to our society to condition new ways of living and living together. Far from appearing in the fields of utopia, it is on the contrary with the closest of the expectations and the modes of life that our research is situated.The studio was founded by Stéphane Lacroix in 2008. With two plugs based 1 in Asia and 1 in Europe. The company is culturally diverse with a modest yet ambitious ecological approach to each project @SLX.
1- Currently, Studio SLX is working on a residential complex consisting of 84 flats with a clubhouse and a retails alley, this project is a
