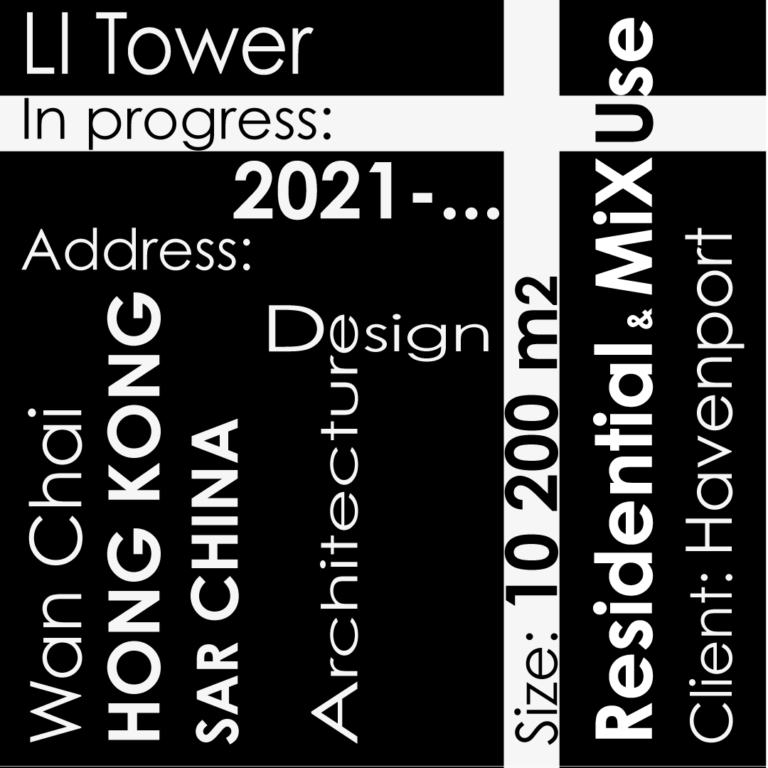
Designing a residential tower in the Wan Chai district of Hong Kong, we were inspired by the Tango, a sailing boat from Wally, for its sharp and dynamic forms.
As for the response related to ecology, we have took particular attention to the insulation of the building with the cladding, especially on the southern facade, because of the high temperatures due to the climate, but also because of the urbanisation of the city, which is mainly made of materials that store heat for long periods of time, such as concrete and untreated bitumen for the local climate.
We therefore automatically eliminated concrete walls or stone facings in favour of materials with a lower thermal mass.
After considering several light metals, including zinc and weathered steel, we decided on copper. We want to use copper produced from recycled copper materials. The durable, low-maintenance finish is ideally suited to Hong Kong’s tropical climate.
To ensure optimum insulation, the copper panels are separated from the thermal insulation of the façade by an air gap of minimum 10 cm width to prevent heat transfer. The heat from the copper cladding is naturally removed through this air gap. A natural convection current continuously draws in fresh air from the base of the façade while removing warm air from the upper part of the façade, this natural circulation reduces the temperature of the building considerably.
Also for maximum impact, the south façade has as few openings as possible for maximum heat protection but also provides a soundproofing of the building from the Queen’s Road West shopping street.
Both the project and the programme must be in keeping with their future neighbourhood, while at the same time offering exclusivity.
The project consists of several vertical units:
-The ground floor is primarily reserved for an art gallery with its exhibition garden connecting to the neighbouring city park, followed by 2 levels of retailers with direct escalator access and finally 2 levels of commercial offices.
On the upper level of the commercial block, a hanging garden with a reception area to welcome the residents and tenants of the 2 towers of 25 levels each, 1 tower consists of residential flats with flat variants from single to triplex with or without terrace allowing a greater variety of possibilities.
The other tower consists of service flats with a restaurant with a hanging garden and another panoramic restaurant.
The whole project is intended to be environmentally friendly.
100% Partitions
✓
25 Trees
100% Copper recycling
✓
100% LED + Bulb
✓
500m3 – 7400 Kwh
✓
150 m3
SLX is a studio that seeks to be as close as possible to its clients and the project, wherever in the world the project is located. SLX is an independent, multidisciplinary architecture and design studio specializing in transitional quantum spaces architectural design. Like a companionship we are mobile to be able to understand and feel the site & its local inhabitants. In the era of various social, economic and political mutations that our global society is undergoing, the stakes of cities and their suburbs have changed, it becomes urgent to rethink and anticipate the contemporary world! The SLX studio develops new forms of organization and dynamic programming related to our society to condition new ways of living and living together. Far from appearing in the fields of utopia, it is on the contrary with the closest of the expectations and the modes of life that our research is situated.The studio was founded by Stéphane Lacroix in 2008. With two plugs based 1 in Asia and 1 in Europe. The company is culturally diverse with a modest yet ambitious ecological approach to each project @SLX.
