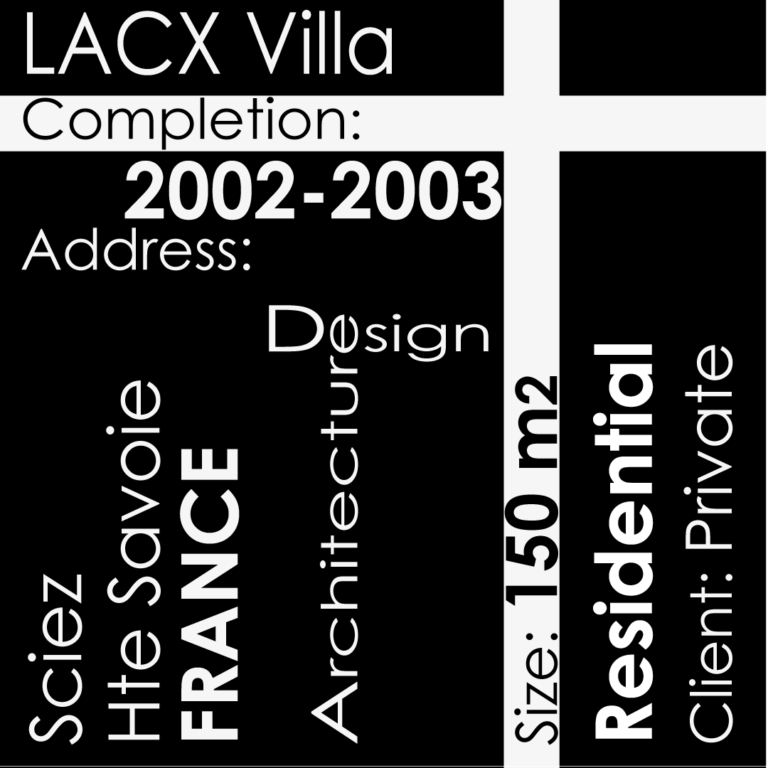Studio SLX
1- Currently, Studio SLX is working on a residential complex consisting of 84 flats with a clubhouse and a retails alley, this project is a

Project of a villa in the Savoyard countryside, to realize this project, we will work with the concept of the in-between (relation Exterior-Interior). We wished to integrate the villa into its site by being inspired by local barns while proposing a contemporary project in order to avoid being locked into the past vernacular architecture.
The southwest façade with its shutters opens up to the surrounding landscape with a 270-degree view of Lake Geneva.
As for the North-East facade, from a line drawing the functional spaces, it is transformed into a solid wall composed of laminated wood without openings to protect itself visually but also from the icy winds of the Chablais. Between these two contrasts, an East/West corridor rises up, like a spine, it is composed of walkways, a glass roof in the upper part allowing the adjacent spaces to be flooded with natural Skylight, this element serves the whole project. While offering framed views of the surrounding landscape.
This project is primarily intended to be a functional family cocoon equipped with natural materials, the villa sits on its site via its mini-piles allowing air circulation in summer and using flaps to close the space, forms a cushion of warm air in winter.
The project follows the slope of the land, which brings to the interior space half levels that are divided into 5.
3 for the ground floor and 2 for the first floor. This solution allows a gradual evolution of the space from 50cm to 150cm.
The roof consists of a solarium to enjoy the environment without being seen to enjoy the weather & time.
100% clay plaster
100% Claytec
✓
15 Trees
100% Facade laminated wood
100% LED + Bulb
✓
✓ for Garden
SLX is a studio that seeks to be as close as possible to its clients and the project, wherever in the world the project is located. SLX is an independent, multidisciplinary architecture and design studio specializing in transitional quantum spaces architectural design. Like a companionship we are mobile to be able to understand and feel the site & its local inhabitants. In the era of various social, economic and political mutations that our global society is undergoing, the stakes of cities and their suburbs have changed, it becomes urgent to rethink and anticipate the contemporary world! The SLX studio develops new forms of organization and dynamic programming related to our society to condition new ways of living and living together. Far from appearing in the fields of utopia, it is on the contrary with the closest of the expectations and the modes of life that our research is situated.The studio was founded by Stéphane Lacroix in 2008. With two plugs based 1 in Asia and 1 in Europe. The company is culturally diverse with a modest yet ambitious ecological approach to each project @SLX.
1- Currently, Studio SLX is working on a residential complex consisting of 84 flats with a clubhouse and a retails alley, this project is a
