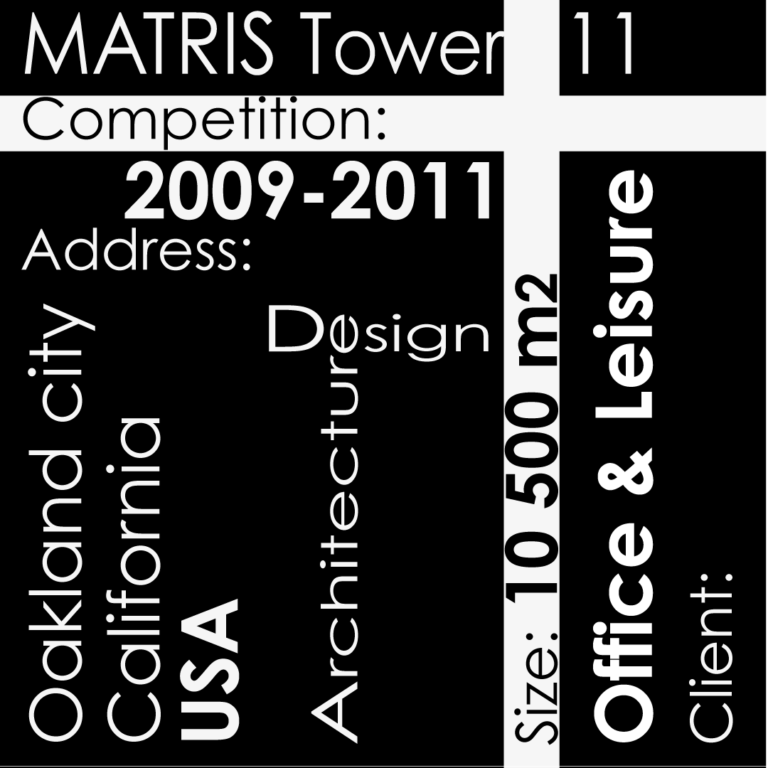
Competition for an office tower.
For this project we want to work on an inverted pyramid scheme, for economic reasons and to promote a new attractiveness for the city of Oakland, Landmark Tower.
To achieve a structure that we will call “mushroom” we have to work the tower with the sumptuous Tensegrity structure (tension / compression).
We have taken the mycelium of mushrooms as a model to have self-supporting façade panels, independent of each other. 4 “façade elements” with a core compression element form the “floor blocks”.
The “floor blocks” are all independent of each other, they are held together like a bridge deck with cables under tension making the structure stable.
Inside the core, the lifts, emergency staircases, sanitary facilities and technical rooms for a 19-storey tower are located.
Hierarchical column/beam connections are completely different to non-hierarchical connections. The classic hierarchical structure is heavy and massive, on which the elements are grafted to make the final shape of the tower.
For this tower project, the logic of construction is the opposite of this thought, the form merges with the structure. We start from the form and structure it with many similar elements that are connected to each other.
The façade elements separately are less resistant compared to a load-bearing concrete beam, but their number and the way they are connected ensure that the forces are distributed over the whole façade element, making the element light and strong.
For a Tensile structure, the rigid elements are connected by cables which play a structural role, the forces are distributed throughout the structure. The cables distribute the forces eliminating torsional forces.
This means that the strength of the building comes entirely from its shape. This results in great savings, as there is no longer a need to build two structures: the hierarchical structure on one side and the form structure on the other.
The structure of the facades is entirely made of redwood (local wood), which allows a reduction in transport and a reasonable cost while keeping a high structural quality.
The self-supporting floors consist of a steel & wood frame.
The vertical structure of the core is mainly composed of stainless steel Cross beams and a cable structure creating tension and stability.
The whole structure is manufactured in a factory to be assembled on site like a viaduct (Civil engineering construction)
100% Paint
100% Partitions
✓
10% site cover
100% Woodfloor
✓
100% LED + Bulb
✓
✓
✓
100 m3
SLX is a studio that seeks to be as close as possible to its clients and the project, wherever in the world the project is located. SLX is an independent, multidisciplinary architecture and design studio specializing in transitional quantum spaces architectural design. Like a companionship we are mobile to be able to understand and feel the site & its local inhabitants. In the era of various social, economic and political mutations that our global society is undergoing, the stakes of cities and their suburbs have changed, it becomes urgent to rethink and anticipate the contemporary world! The SLX studio develops new forms of organization and dynamic programming related to our society to condition new ways of living and living together. Far from appearing in the fields of utopia, it is on the contrary with the closest of the expectations and the modes of life that our research is situated.The studio was founded by Stéphane Lacroix in 2008. With two plugs based 1 in Asia and 1 in Europe. The company is culturally diverse with a modest yet ambitious ecological approach to each project @SLX.
