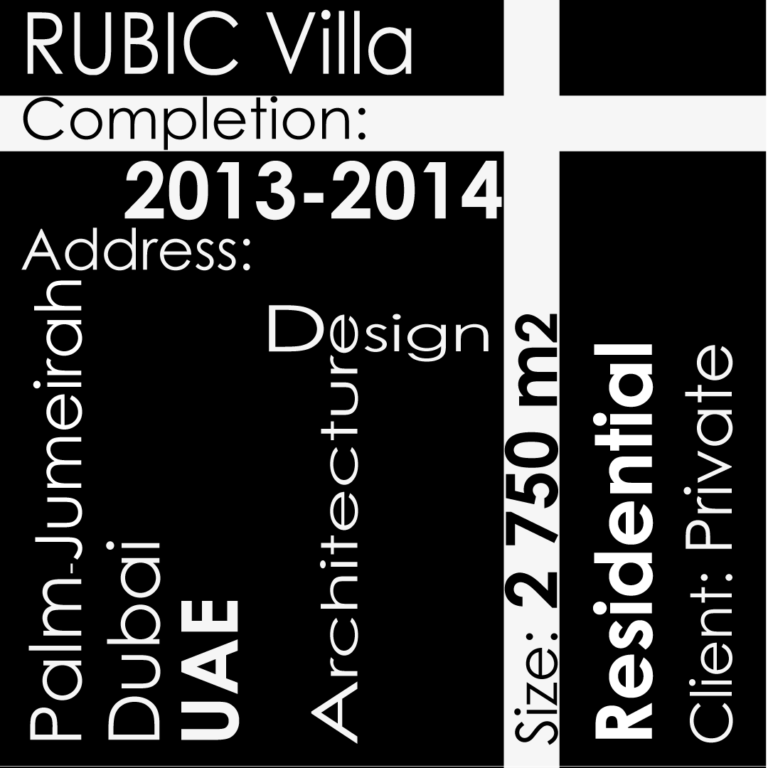Studio SLX
1- Currently, Studio SLX is working on a residential complex consisting of 84 flats with a clubhouse and a retails alley, this project is a

Counter project.
After various consultations, we came to the conclusion that the client’s future project did not meet the environmental constraints, so while keeping his initial family program, 4 distinct levels for each family group.
A- Ground floor for service and guests.
B- First floor for the grandparents.
C- Second floor for children.
D- Third floor for events.
D- Fourth floor for the couple.
So, we proposed a counter-project. Inspired by the local architecture, we decided to Plugging 3 essential elements to the surrounding climate on the family program.
The 3 PLUGS are:
1-Patio
2-Desert fridge
3-Wind Tower
1-Patio: private gardens on each level create an endless relationship between interior and exterior and furthermore, they provide a connection between the floors by means of oblique corridors linking them.
2-Desert Fridge:
For the facades, we proposed to the client to manufacture hollow tubes of rectangular section in glazed ceramics, these will be wedged according to a certain aesthetic, these panels will be the first protective layer of the villa the second layer is the surrounding air allowing natural circulation and as a third external layer, we install a vapor barrier on cellular concrete panels. As the last protective layer on the outside, a layer of air and finally Claytec clay panels on the inside.
3-Wind tower:
In order to reduce the heat drastically, we propose to install a double wind tower, visible on the facade, also serving as a vertical staircase, these columns are connected to the basement with a seawater basin following the principle of the Canadian well reinterpreted for the Dubai climate.
Following “EnergyEvaluation” program, we made a model of the project and we note a temperature drop of 17º between the interior of the villa and the exterior without using A/C.
100% Paint
100% Partitions
✓
18 Palm trees
100% woodfloor
✓
100% LED + Bulb
✓
150m2 ; 22 230 Kwh
✓
✓
75 m3
SLX is a studio that seeks to be as close as possible to its clients and the project, wherever in the world the project is located. SLX is an independent, multidisciplinary architecture and design studio specializing in transitional quantum spaces architectural design. Like a companionship we are mobile to be able to understand and feel the site & its local inhabitants. In the era of various social, economic and political mutations that our global society is undergoing, the stakes of cities and their suburbs have changed, it becomes urgent to rethink and anticipate the contemporary world! The SLX studio develops new forms of organization and dynamic programming related to our society to condition new ways of living and living together. Far from appearing in the fields of utopia, it is on the contrary with the closest of the expectations and the modes of life that our research is situated.The studio was founded by Stéphane Lacroix in 2008. With two plugs based 1 in Asia and 1 in Europe. The company is culturally diverse with a modest yet ambitious ecological approach to each project @SLX.
1- Currently, Studio SLX is working on a residential complex consisting of 84 flats with a clubhouse and a retails alley, this project is a
