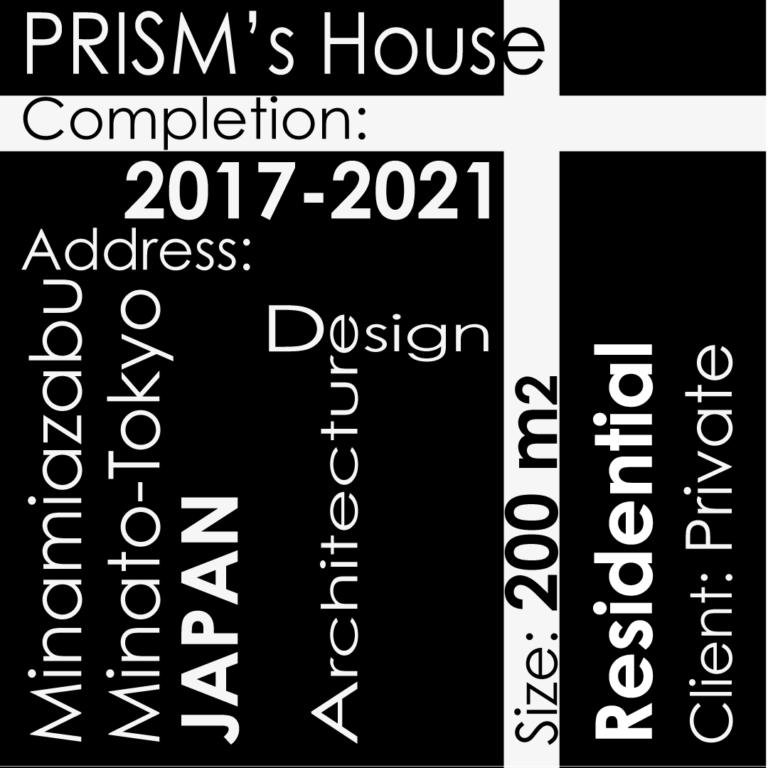Studio SLX
1- Currently, Studio SLX is working on a residential complex consisting of 84 flats with a clubhouse and a retails alley, this project is a

The project is to build a townhouse in the center of Tokyo. So first of all, we want to find the maximum of natural light and calmness.
For this project, we optimize the concept of MA (the in-between). MA in Japan means a space of time, a gap, a blank.
The MA in this house will be materialized by a gap between double facade and the living area in which we place the spaces of circulations and the spaces of relaxation such of the vertical gardens to human scale, this space has the urban scale is presented like a Tokonoma. (Shelf for decoration).
For the program of the house, the customer wishes three distinct parts:
Guest & technical part
Common living area
Private part
These three parts must be divided into 3 distinct floors.
The space called Ma for this project connects these 3 entities with hanging gardens.
Being in Japan, the project must be earthquake resistant, we have chosen a wooden structure with a frame having a module of 1.50m, so the spans will be either 3m or 4.5m maximum. The frame is inspired by traditional constructions 1/2 linked to the dimensions of the imperial tatami (91 x 182cm).
For the sake of sound and heat insulation we propose a triple glazed facade composed of 4 varieties of glass, from transparent to translucent.
100% Paint
100% Partitions
✓
100% Bambou
✓
100% LED + Bulb
30m3 – 4450 Kwh
SLX is a studio that seeks to be as close as possible to its clients and the project, wherever in the world the project is located. SLX is an independent, multidisciplinary architecture and design studio specializing in transitional quantum spaces architectural design. Like a companionship we are mobile to be able to understand and feel the site & its local inhabitants. In the era of various social, economic and political mutations that our global society is undergoing, the stakes of cities and their suburbs have changed, it becomes urgent to rethink and anticipate the contemporary world! The SLX studio develops new forms of organization and dynamic programming related to our society to condition new ways of living and living together. Far from appearing in the fields of utopia, it is on the contrary with the closest of the expectations and the modes of life that our research is situated.The studio was founded by Stéphane Lacroix in 2008. With two plugs based 1 in Asia and 1 in Europe. The company is culturally diverse with a modest yet ambitious ecological approach to each project @SLX.
1- Currently, Studio SLX is working on a residential complex consisting of 84 flats with a clubhouse and a retails alley, this project is a
